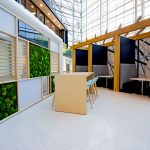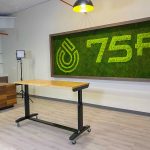Project Details
On the Leading Edge of Biophilia! In the common area of this industrial chic space, GOTW's dramatic vertical garden installation commands the leading edge of the modern fireplace/divider wall. Providing a burst of greenery to delight the senses and contrast with the hard surfaces, this unusual installation is comprised of dynamic moss combinations, showing off pops of light green moss atop a darker moss canvas. The installation combines unexpected angles, materials, and placement to create drama and excitement, making sure this is a most uncommon common area.
Wall Garden Elements/Foliage Selection
Moss Species
LOCATION
Minneapolis, MN
SQUAREFOOT
95



